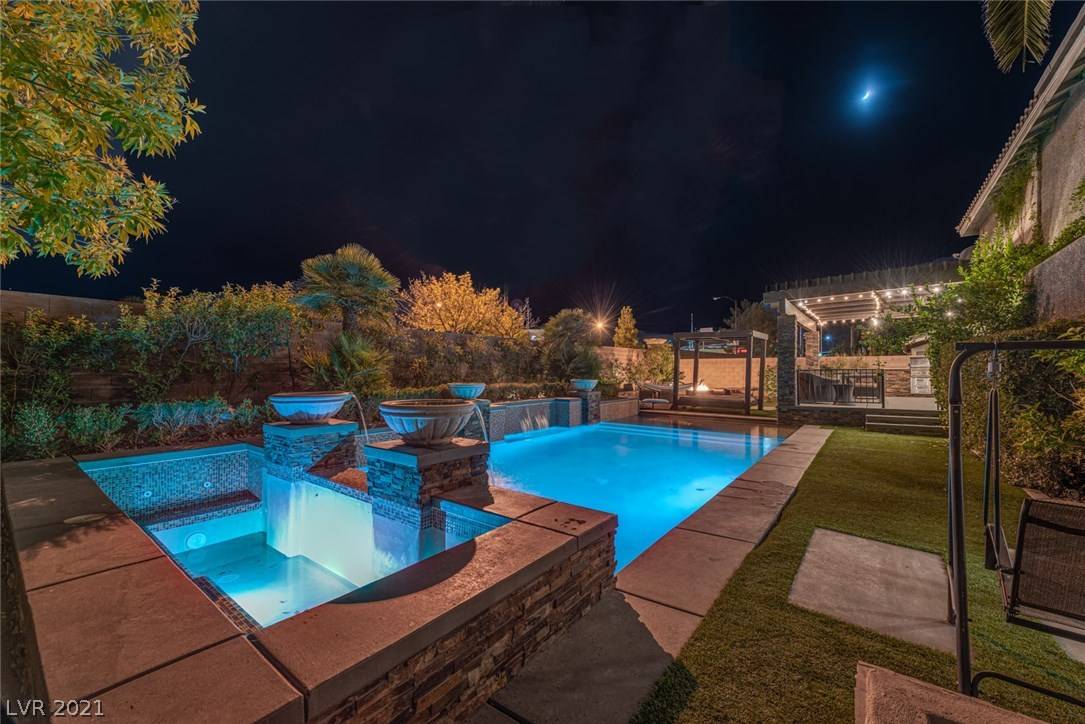For more information regarding the value of a property, please contact us for a free consultation.
Key Details
Sold Price $960,000
Property Type Single Family Home
Sub Type Single Family Residence
Listing Status Sold
Purchase Type For Sale
Square Footage 5,266 sqft
Price per Sqft $182
Subdivision Royal Highlands At Southern Highlands
MLS Listing ID 2276359
Sold Date 04/28/21
Style Two Story,Three Story
Bedrooms 5
Full Baths 3
Half Baths 1
Three Quarter Bath 1
Construction Status Good Condition,Resale
HOA Y/N Yes
Year Built 2005
Annual Tax Amount $4,713
Lot Size 9,583 Sqft
Acres 0.22
Property Sub-Type Single Family Residence
Property Description
RARE Vegas Find!! This Beautiful Luxury home is located in a Guard Gated community with Basement/ MOVIE THEATER. GOURMET kitchen, upgraded WOLF stove, 4 OVENS!! and stainless steel appliances with Large Kitchen Island. THIS HOME HAS BEEN UPGRADED TO THE MAX!! The back yard is like an OASIS with pool, spa, firepit, and cabana. Huge BBQ and outdoor eating space with PLUSH Mature landscaping front and back.
Location
State NV
County Clark County
Zoning Single Family
Direction SOUTH on I-15 exit CACTUS heading WEST. Left on DECATUR which becomes SOUTHERN HIGHLAND, LEFT into GUARD GATE at ROYAL HIGHLANDS, Thru gate RIGHT on GALLOWAY DOWNS, RIGHT onto PENTLAND DOWNS.
Interior
Interior Features Bedroom on Main Level, Central Vacuum, Programmable Thermostat
Heating Central, Gas, Multiple Heating Units
Cooling Central Air, Electric, 2 Units
Flooring Carpet, Ceramic Tile, Laminate
Fireplaces Number 3
Fireplaces Type Family Room, Gas, Glass Doors, Living Room, Primary Bedroom, Multi-Sided
Furnishings Unfurnished
Fireplace Yes
Window Features Double Pane Windows
Appliance Built-In Gas Oven, Convection Oven, Double Oven, Dryer, Disposal, Gas Range, Gas Water Heater, Microwave, Refrigerator, Washer
Laundry Gas Dryer Hookup, Main Level
Exterior
Exterior Feature Built-in Barbecue, Barbecue, Dog Run, Patio, Private Yard, Sprinkler/Irrigation
Parking Features Attached, Garage, Garage Door Opener
Garage Spaces 3.0
Fence Block, Back Yard
Pool Heated, In Ground, Private, Pool/Spa Combo
Utilities Available Cable Available, Underground Utilities
Amenities Available Basketball Court, Country Club, Gated, Barbecue, Playground, Park, Guard, Security, Tennis Court(s)
Water Access Desc Public
Roof Type Tile
Porch Patio
Garage Yes
Private Pool Yes
Building
Lot Description Back Yard, Drip Irrigation/Bubblers, Fruit Trees, Front Yard, Landscaped, Synthetic Grass, Sprinklers Timer, < 1/4 Acre
Faces West
Story 2
Sewer Public Sewer
Water Public
Construction Status Good Condition,Resale
Schools
Elementary Schools Stuckey, Evelyn, Stuckey, Evelyn
Middle Schools Tarkanian
High Schools Desert Oasis
Others
HOA Name Royal Higlands
HOA Fee Include Association Management,Reserve Fund,Security
Senior Community No
Tax ID 177-31-814-090
Ownership Single Family Residential
Security Features Security System Leased,Gated Community
Acceptable Financing Cash, Conventional, VA Loan
Listing Terms Cash, Conventional, VA Loan
Financing Conventional
Read Less Info
Want to know what your home might be worth? Contact us for a FREE valuation!

Our team is ready to help you sell your home for the highest possible price ASAP

Copyright 2025 of the Las Vegas REALTORS®. All rights reserved.
Bought with Barbara R Reed Prestige Properties




